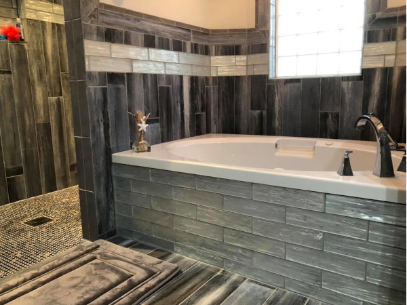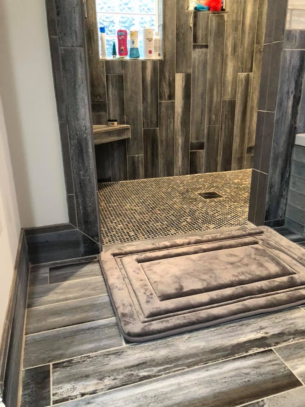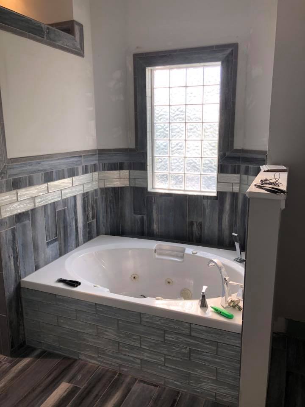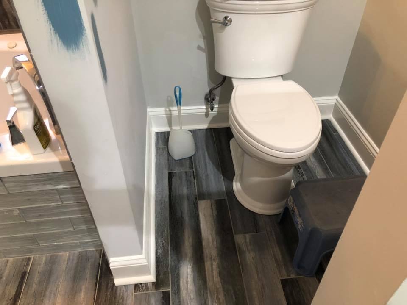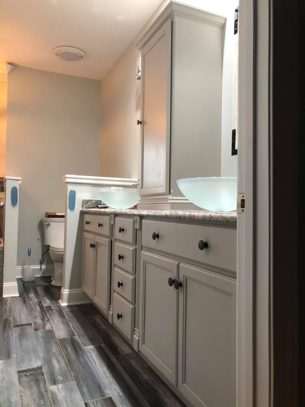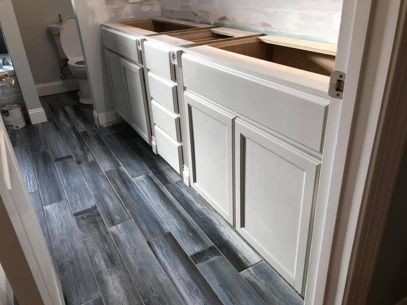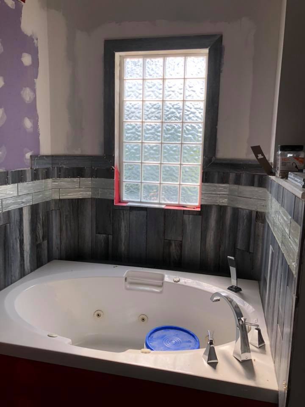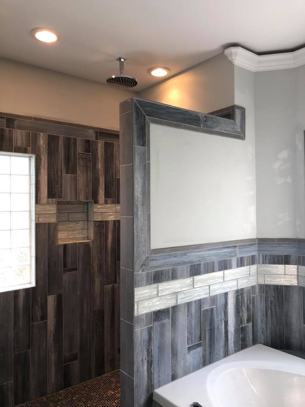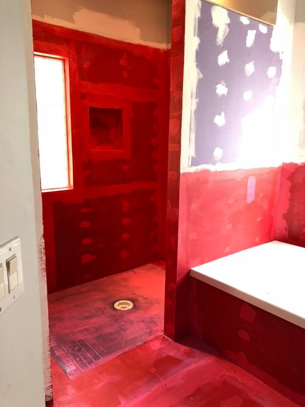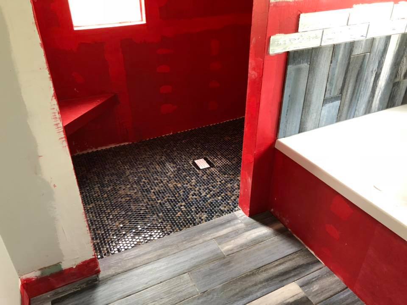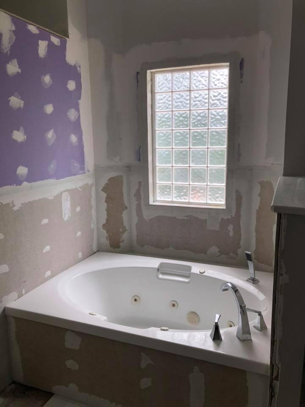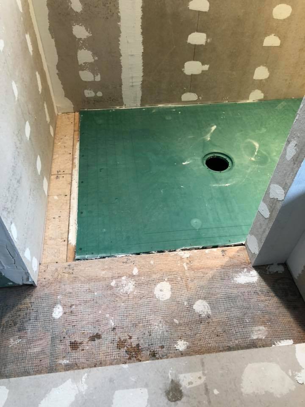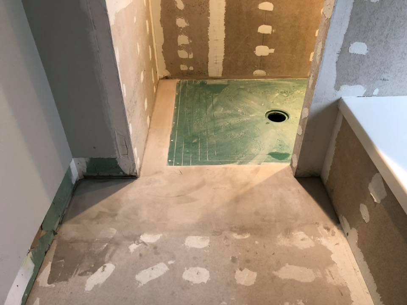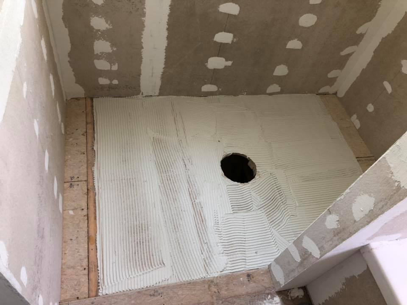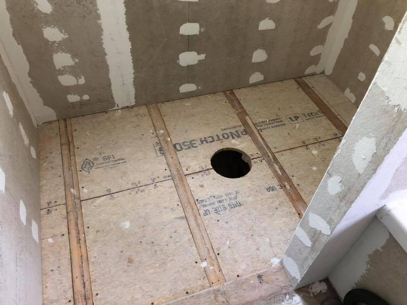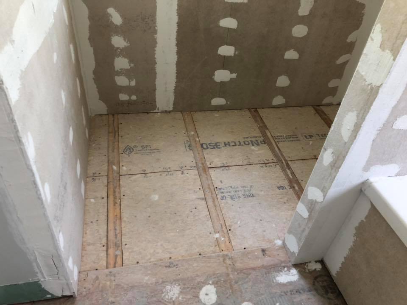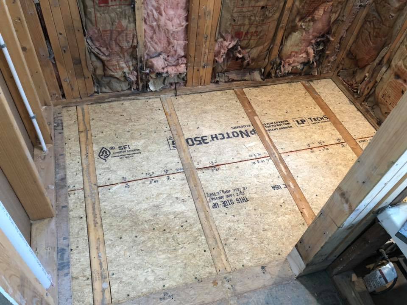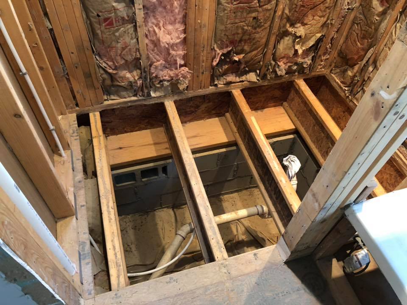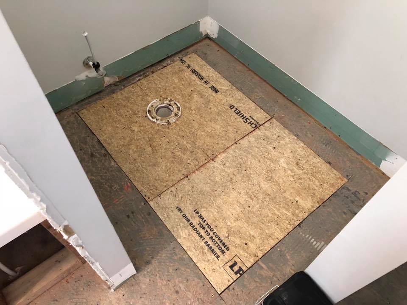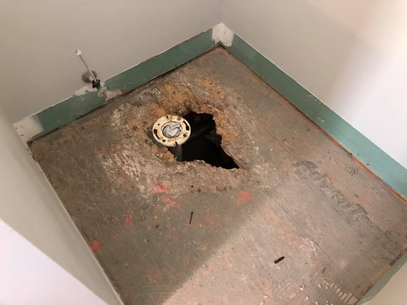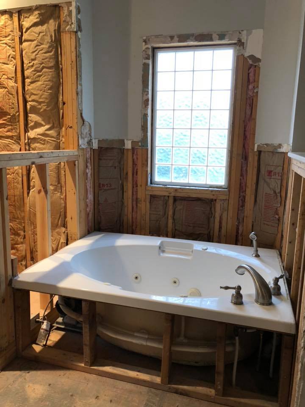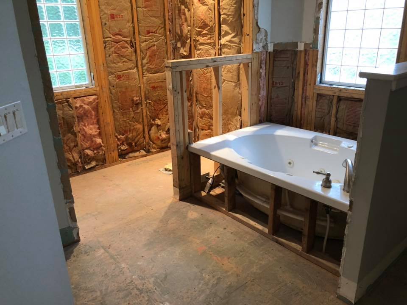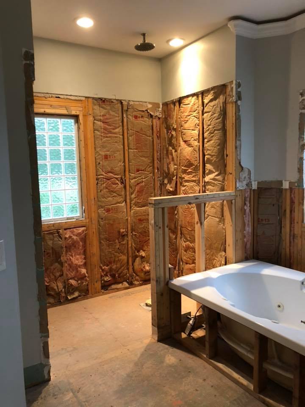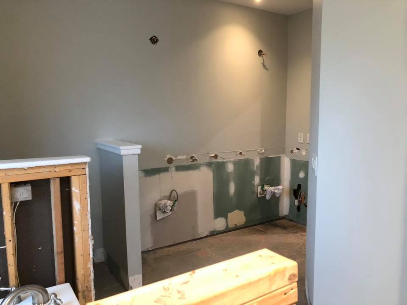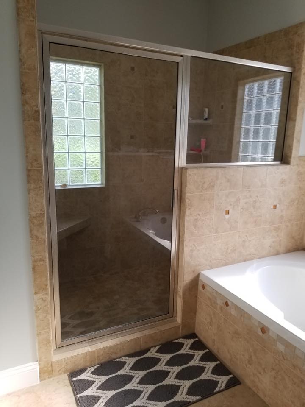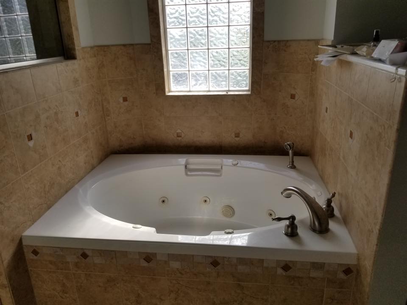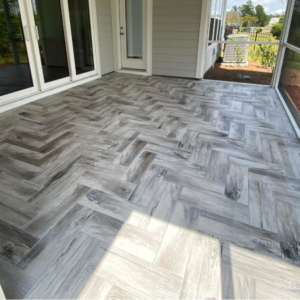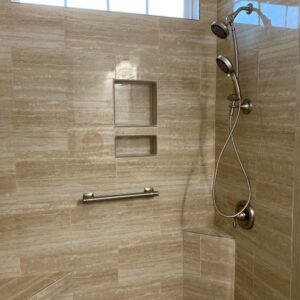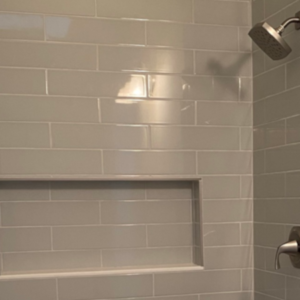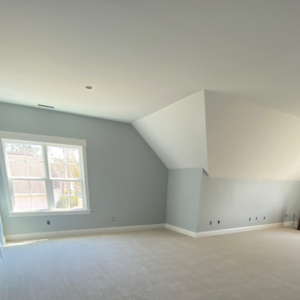Flush Entry Shower Remodel
This particular client was tired of their old bathroom tile and curbed shower design. The client wanted a complete update and it was our pleasure to work with them in making their dream a reality. We removed all of the old tile throughout the entire bathroom along with the old vanity system. Once all of the old materials were removed we were ready to install the new! During demolition we discovered that the subfloor under the toilet was damaged and in serious need of repair. We cut out the damaged portions and installed new subflooring to ensure safety and functionality. Once the floor in the toilet area way repaired we moved to the shower floor. Being that the new shower floor needed to be flush with the finished main floor we needed to make changes to the flooring so that the subfloor would sit flush with the top of the floor joists. Once all of the proper blocking was installed and the new sections of subfloor were put in place it was time to install the vim products flush entry shower pan system. After all of the proper prep work was done, drywall and hardie board were installed it was time for the fun part!
The client wanted a modern wood grain tile for the main floor as well as the shower and tub surround walls. They chose a glass tile for the boarder as well as the front of the tub. When looking at options for a comfortable and modern shower floor tile, we landed on a sleek penny tile that really set this entire bathroom off. All of the tile and designs elements came together to create a cohesive design. Once all of the tile was in place we moved on to the finishing touches. The client requested that we build a custom vanity specifically designed for their needs and we were happy to oblige. You can find the images of the custom vanity along with our other custom cabinet builds here. After the tile was done and the vanity was in place, we installed all of the finishing touches. We are extremely happy with the final results!

