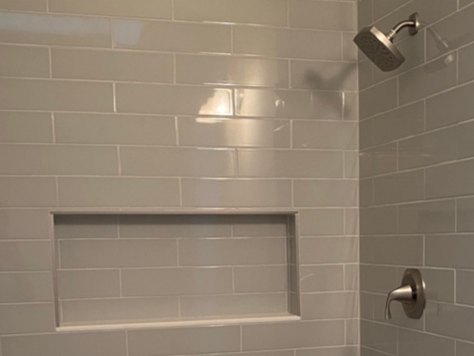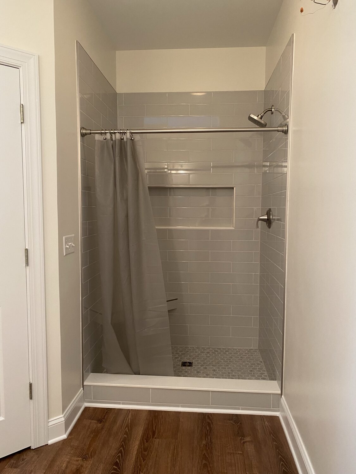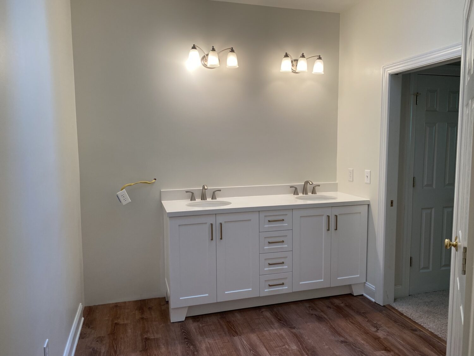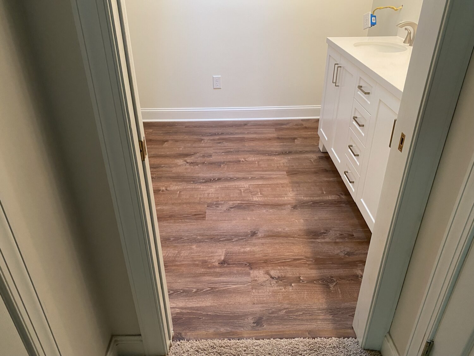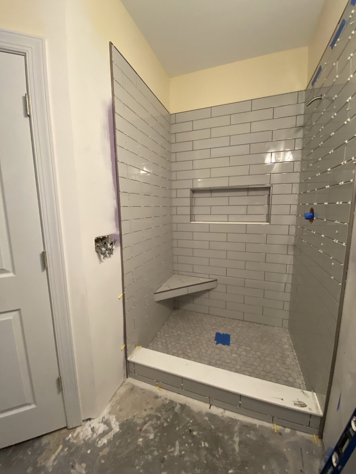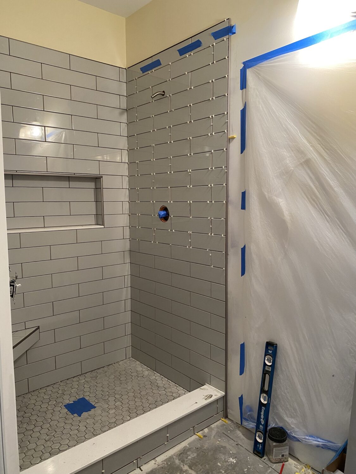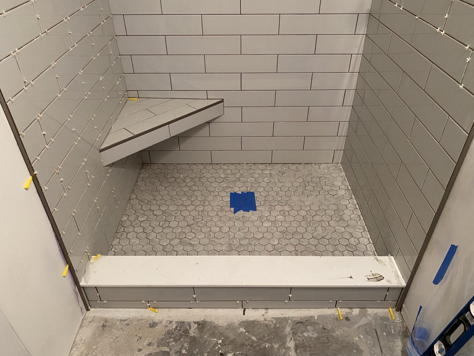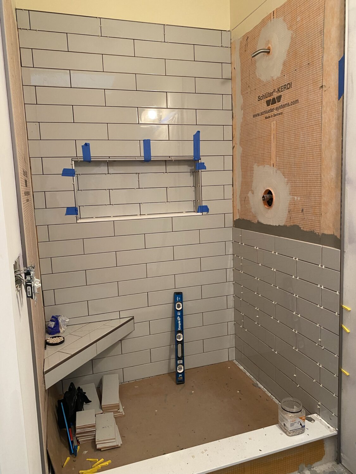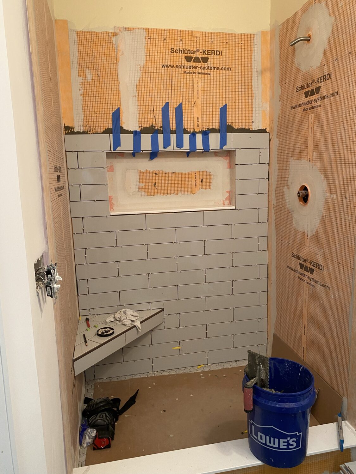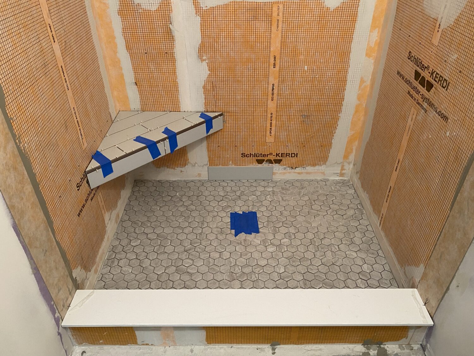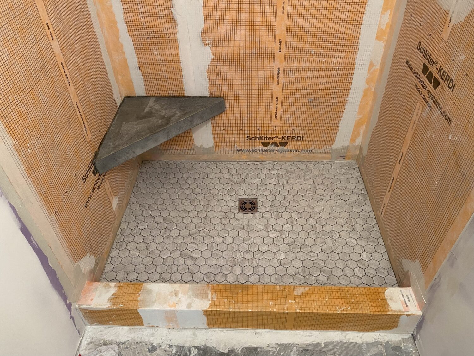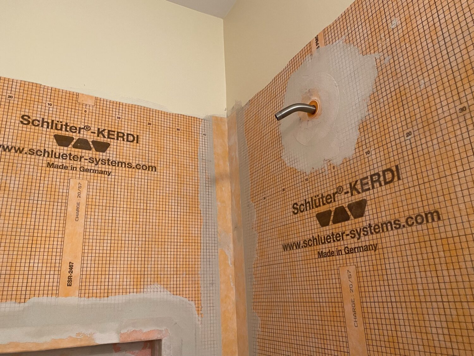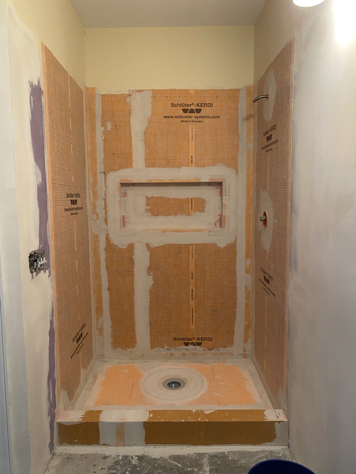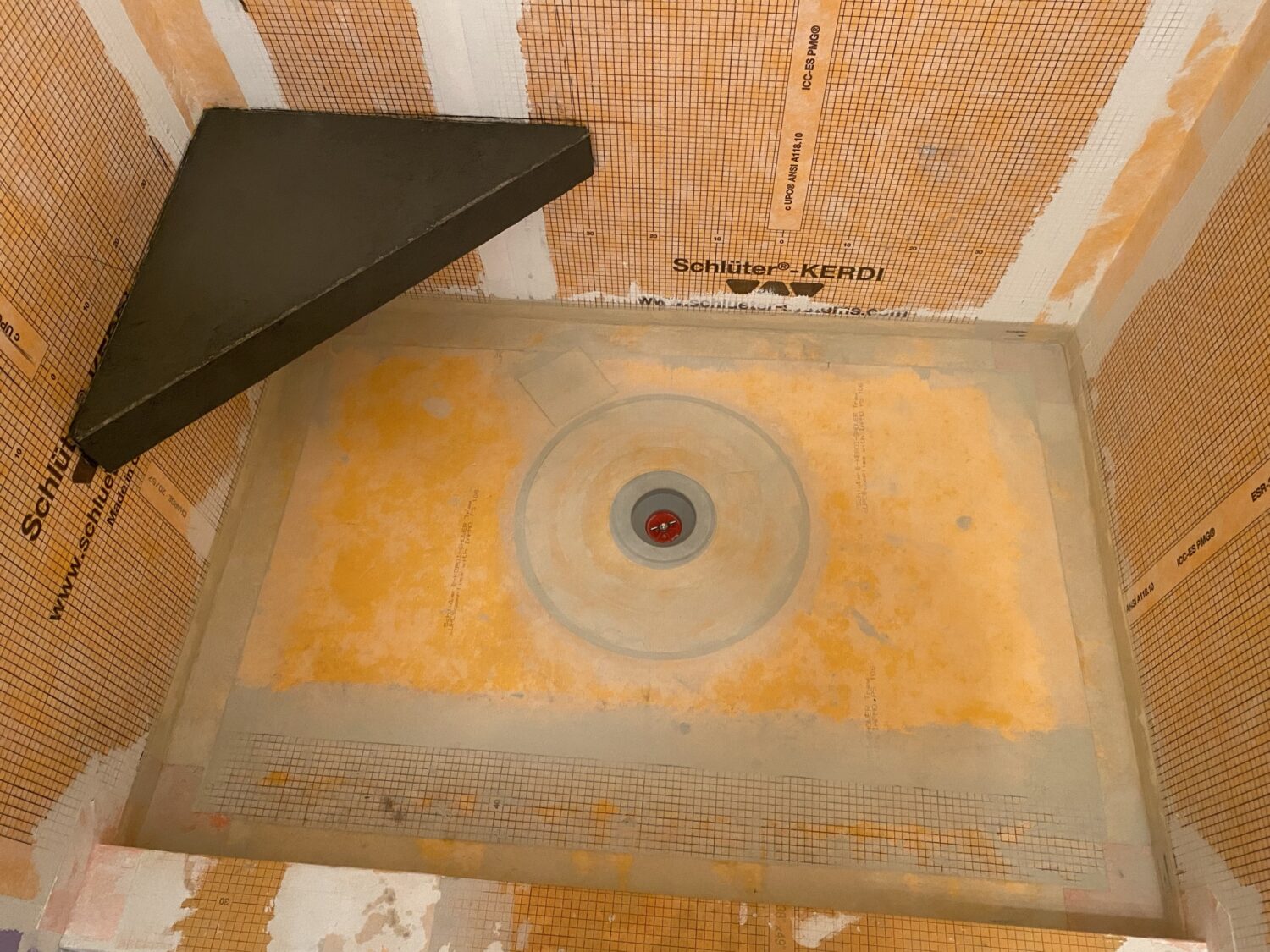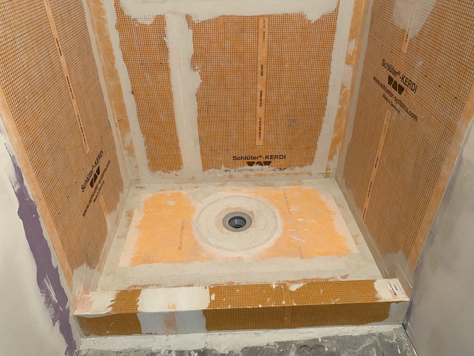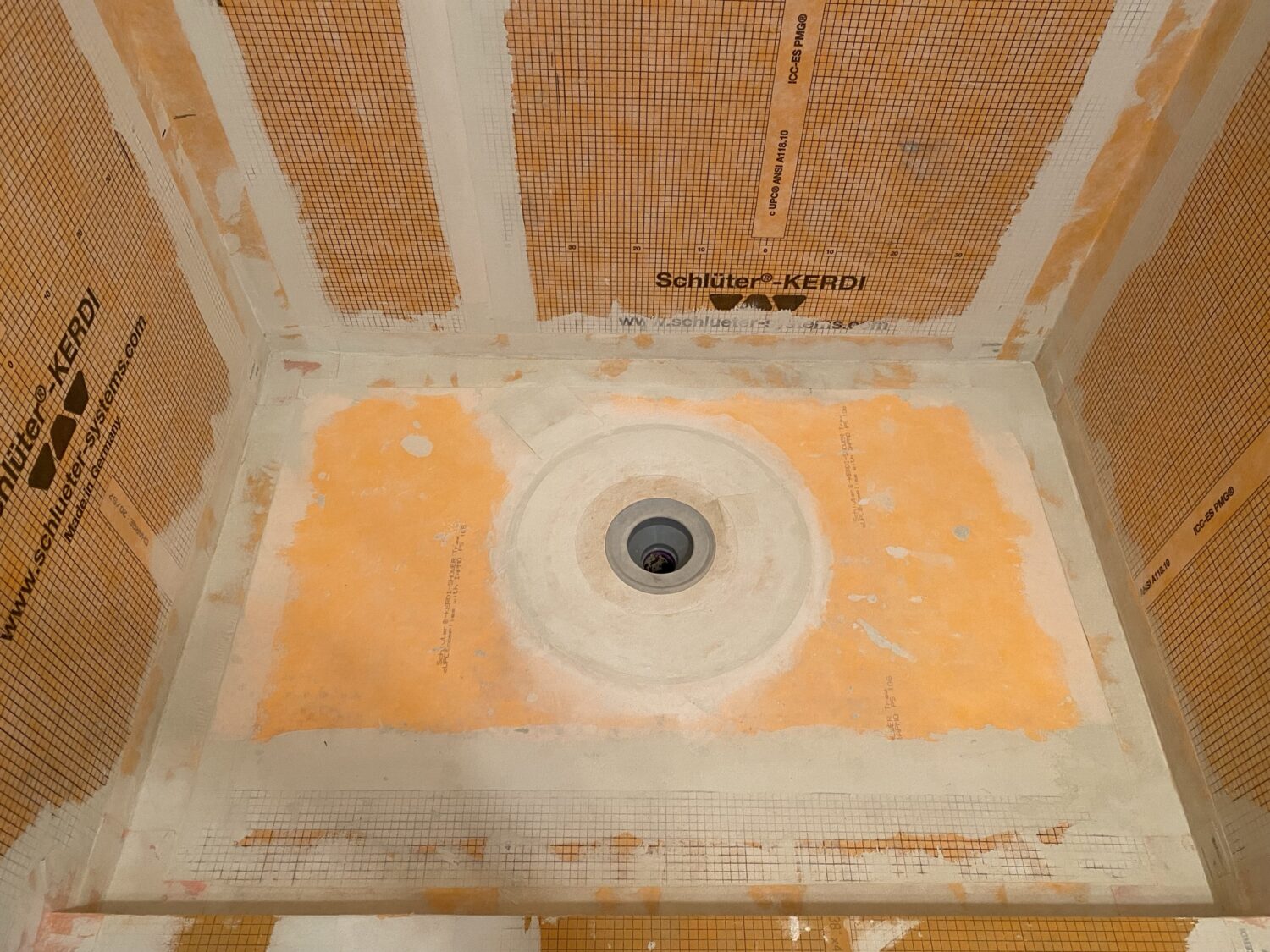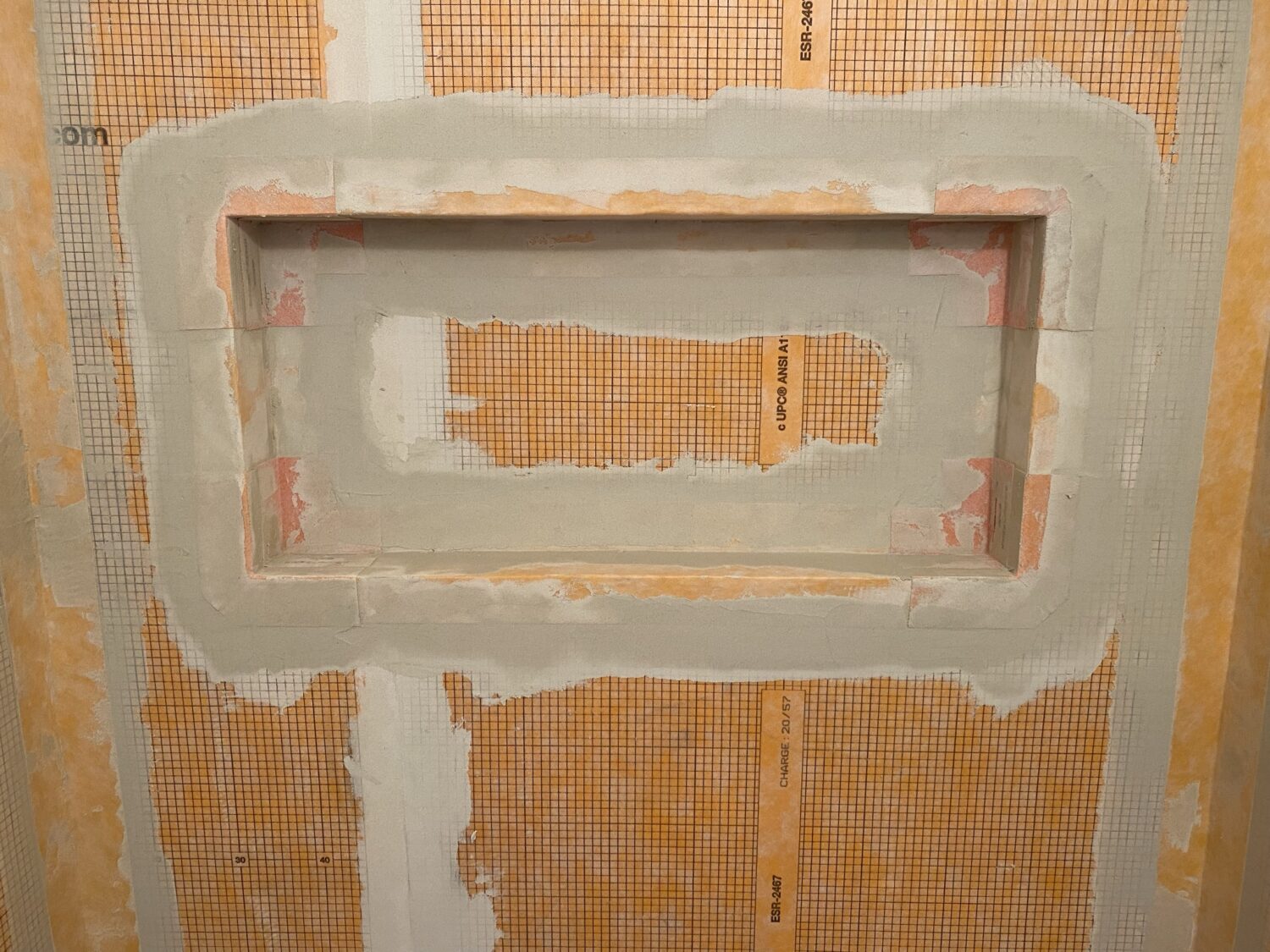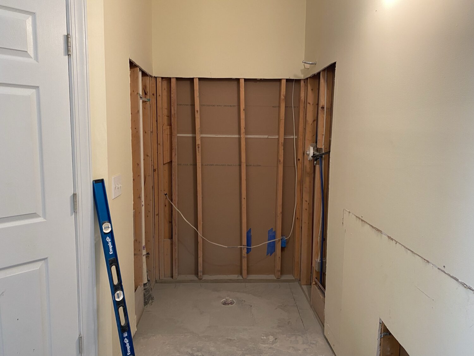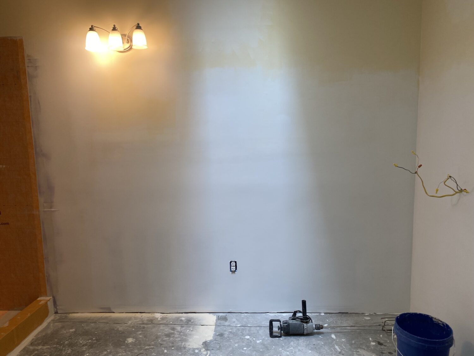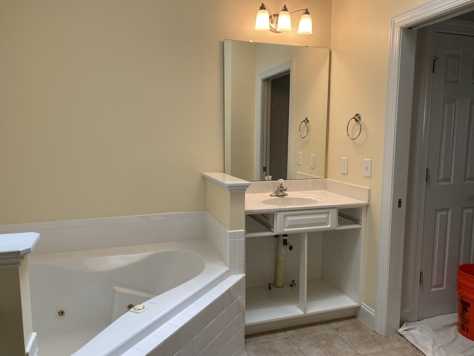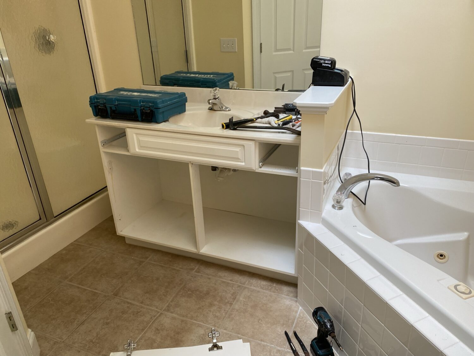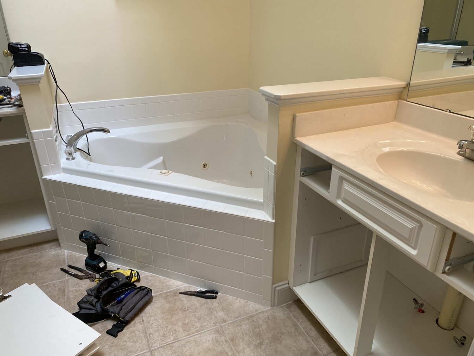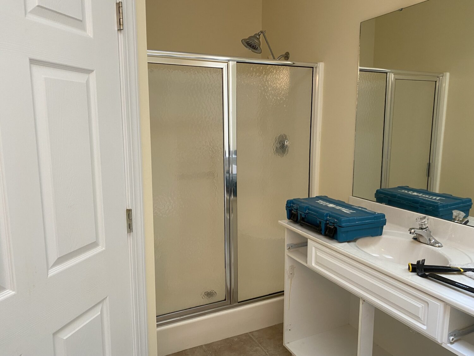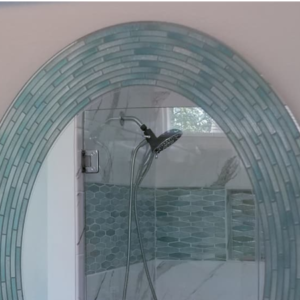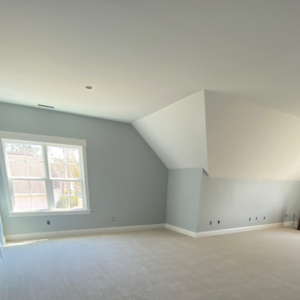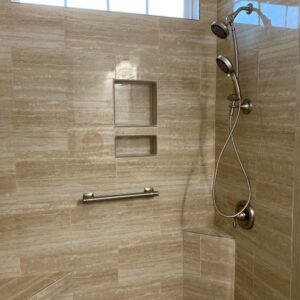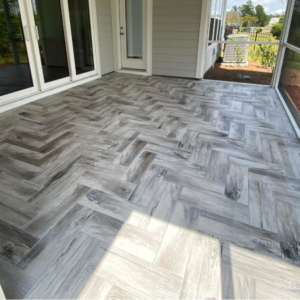Total bathroom re-design
This total bathroom re-design was a fun project that transformed this cramped bathroom into a spacious spa-like retreat. When we were approached by the client they didn’t have much direction as to how they wanted to re-design their bathroom. We came up with the a design that opened up the entire space and allowed for a comfortable experience. The original bathroom design was cramped and wasn’t very functional. The client wanted the tub removed and a larger shower, but wasn’t sure how to achieve what they wanted. At first they were considering turning the bathtub area into a large corner shower, but we recognized that a design like that would still leave the bathroom feeling cramped and wouldn’t allow for a spacious and free-flowing feel. Generally when it comes to builder grade inserts there is a lot left to be desired. Because the original shower insert was so poorly designed it made that entire area of the bathroom hard to visualize being any more functional. We recognized the potential of the space and presented the client with a design that would utilize the existing shower area, but re-configure the rest of the floor plan. After consulting with the client we came to an agreement on the overall design and got to work.
We removed the old smaller vanities that were on either side of the corner tub. We then removed the tub itself along with the two knee walls that framed it off. Once the tub was removed we directed out focus toward removing the shower insert. Will all of the old elements out it was time to start prepping all of the separate areas for their final use. With the tub removed we capped the drain and patched the hole in the concrete. Rather than have two small vanity areas that left the space feeling confined we installed a double sink vanity with a custom built linen cabinet along its left side. Because the shower insert was removed we now had a clear pallet to begin installing a new and airy tile shower. We went with a complete shluiter-kerdi shower system that gave us the ability to maximize our use of the space as well as sealing the entire shower system. The client requested a custom size niche along with a corner bench. We went with a large floating corner bench that allows the client to sit comfortable should they decide to, but didn’t encroach on the over-all feeling of openness.
We worked with the client throughout the entire design process and presented them with multiple options based on their tastes. The wall tile selected is a gray ceramic subway style, with a unique and beautiful octagon mosaic for the floor. The client didn’t want any boarder tiles, but did opt to go with a Brushed nickel shluter strip for the frame around the tile as well as bordering the bench and niche. When selecting a shower head, drain and other metal components throughout the new bathroom, we were sure to choose the same brushed nickel finish to tie everything in. Once the Shower was completed we installed a floating vinyl plank floor with a medium-dark color in a wood pattern, The color of the flooring contrasted nicely with the gray tones throughout the bathroom as well as the white vanity and trim. This bathroom now has a completely different feel and look.

