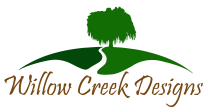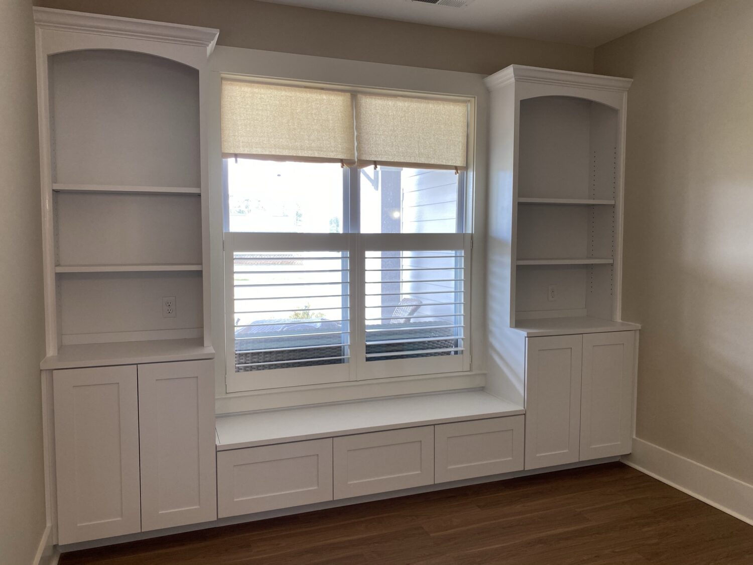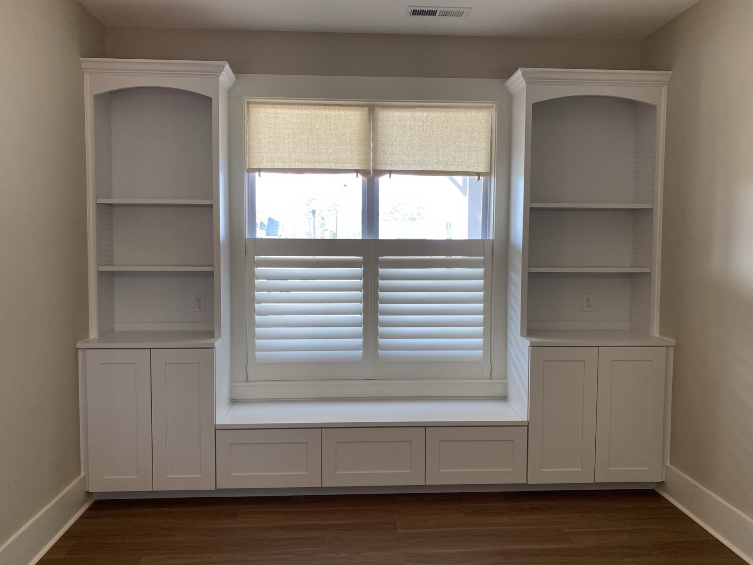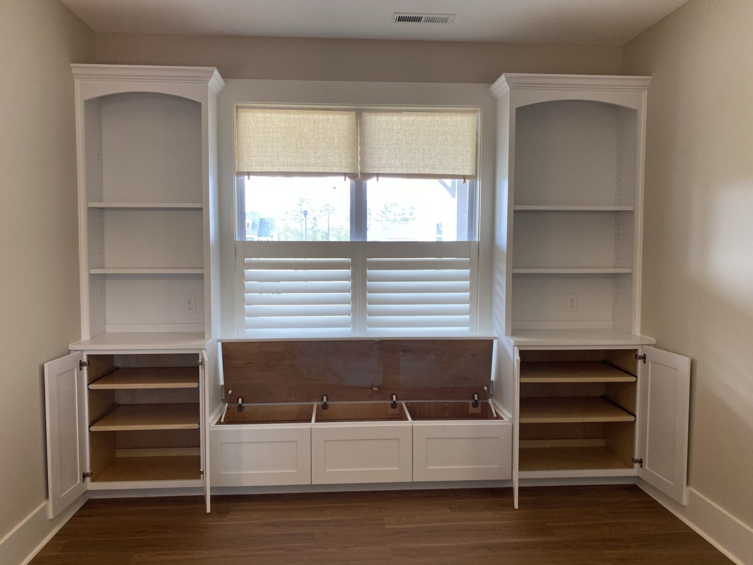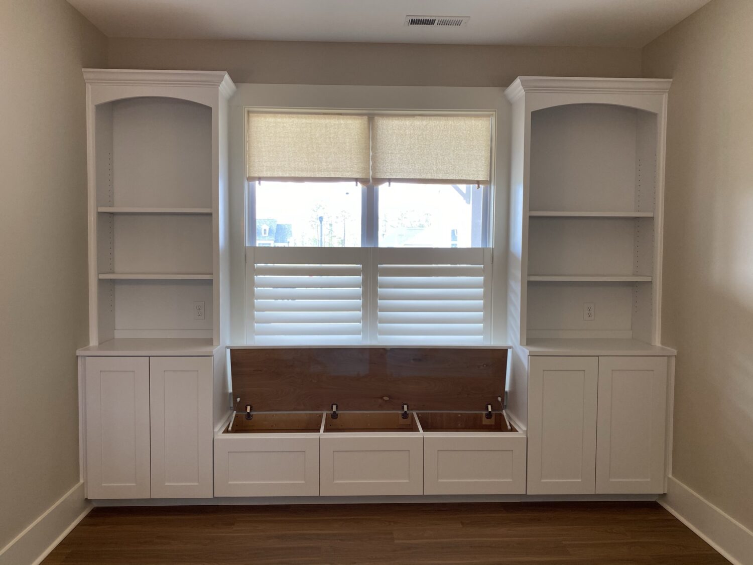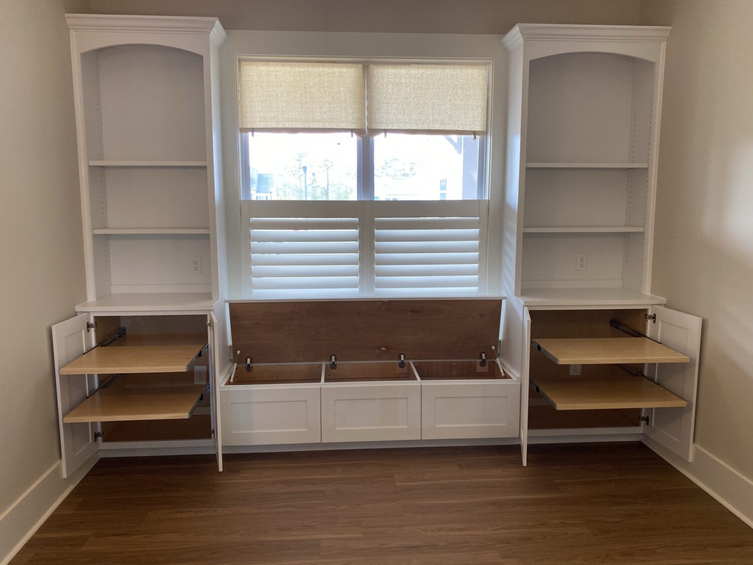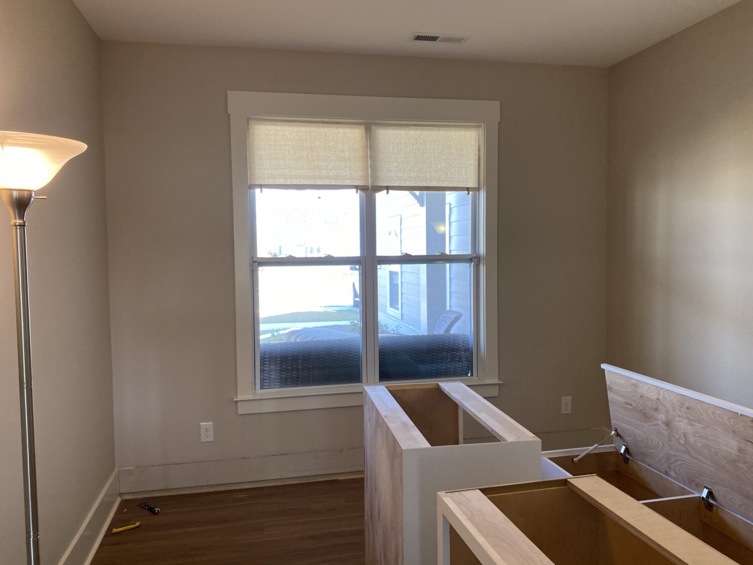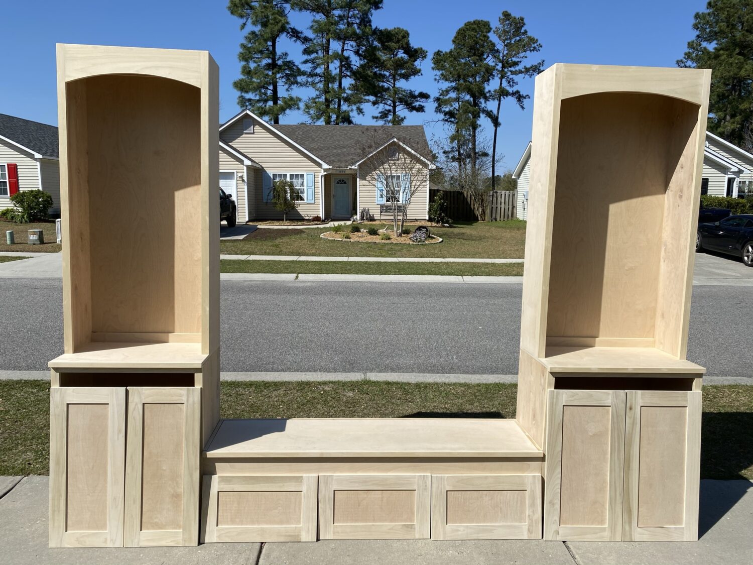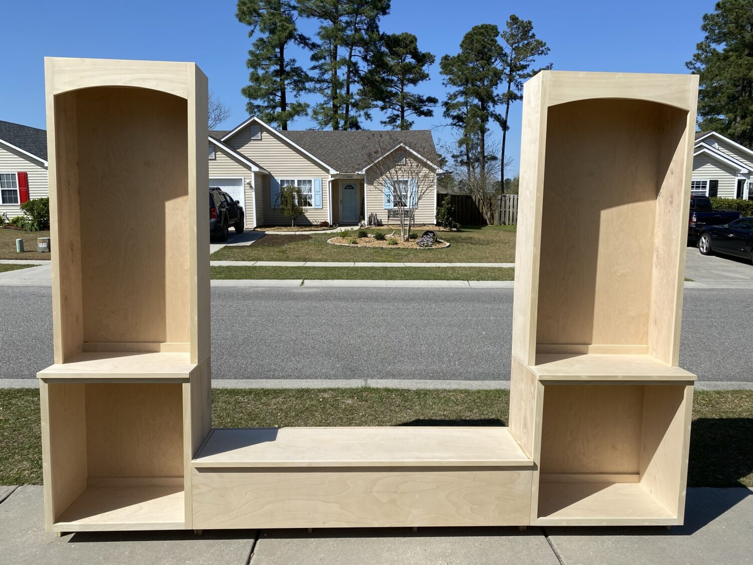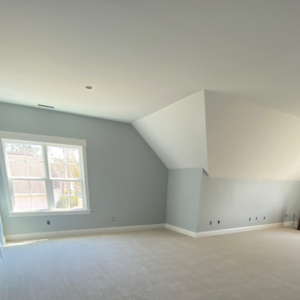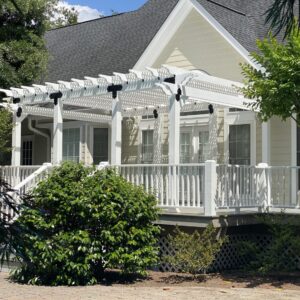Custom Built-in With Storage Bench
A client of ours approached us with the idea of building a built-in unit around the window in their office. They wanted the base cabinets to contain shelving that could slide out and make it easy to access and use a printer. The client also wanted a window bench that would allow them to sit and enjoy a good book. We suggested that to add more utility to the entire system that a storage area be added to the bench itself. We constructed the entire built-in unit with 3/4″ maple plywood for the base structure and solid poplar for the face frames and cabinet doors. We measured the height of the shelving units they have in their Livingroom to keep a feel of consistency throughout the home. Keeping consistency with design elements through the home we custom built the cabinet door in a shaker-style design. To make it easier to operate the bench-top hatch, we installed soft close pistons and flush mount hinges. The entire unit was finished in a white paint we matched to the existing trim in the room.
For the installation we carefully marked off the baseboards and cut the sections in the area of installation away from the walls. We then cut small holes in the drywall on either side of the window to run electrical wire from the existing outlets at the base of the wall. When installing the shelving units we cut holes in the back of them in the same place as the drywall and installed electrical outlets. This allowed for access to an outlet in both base units as well as the two top shelving units. We installed the slide-out shelving on-site to ensure that should the client want to use either base cabinet for electrical components the shelving wouldn’t impede the base outlets.
The finishing touches are one of the most important aspects of cabinetry. Bearing this fact in mind, we incorporated multiple finishing touches to give this built-in unit a custom feel. We installed crown molding along the top of the shelving units to match the crown molding throughout the home. This aspect creates a finished look and really makes the unit feel like a piece of the home. We them put a finished toe-kick along the bottom of the base units and trimmed it out with shoe molding to match the room. After all of those finishing touches were in place we caulked along the seams of the trim and joints where the cabinets met the walls. The final step was touching up the paint on on both the cabinets and walls to tie everything together. We are very proud of the final result and our client is too.
